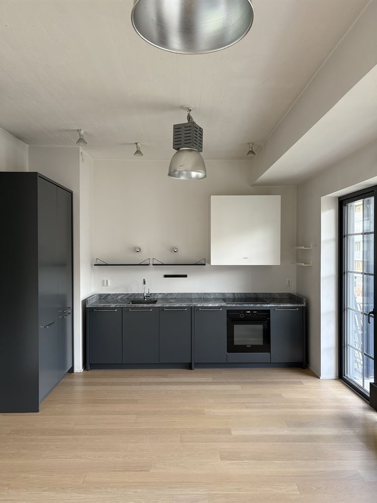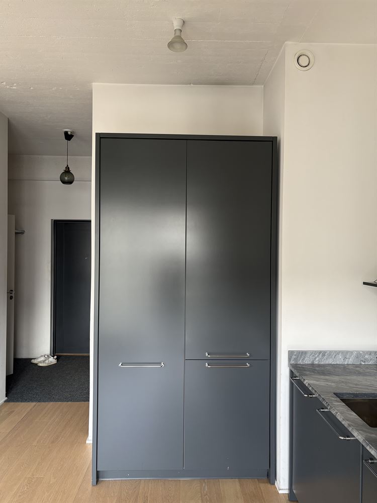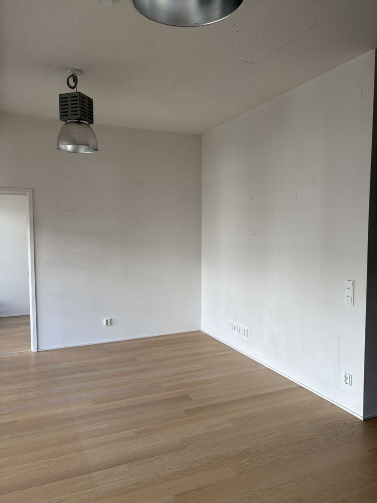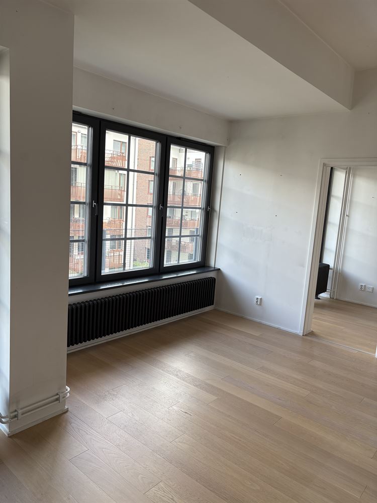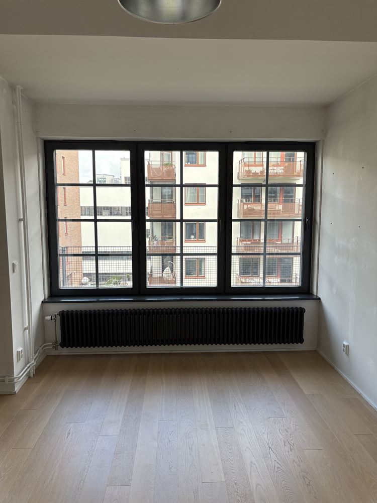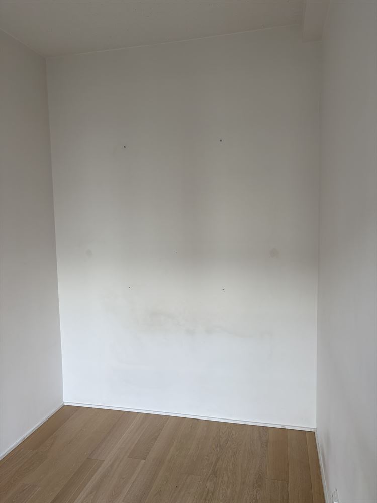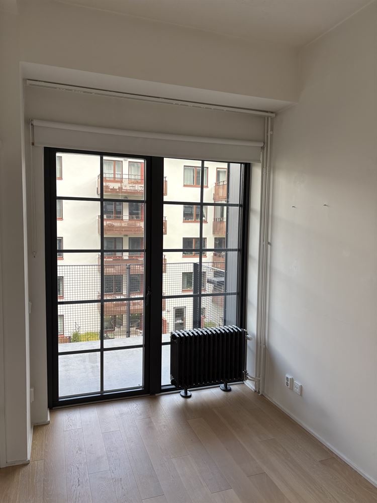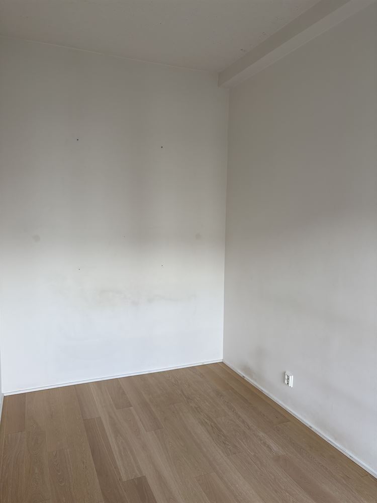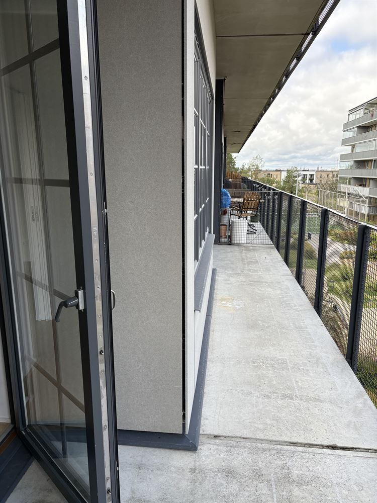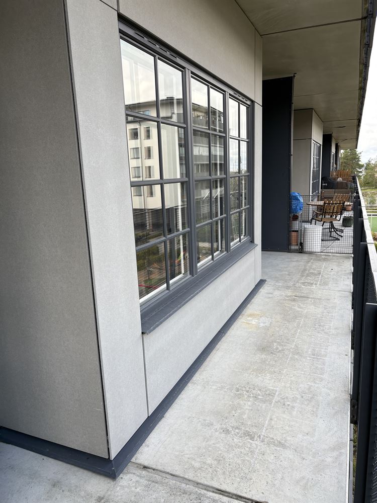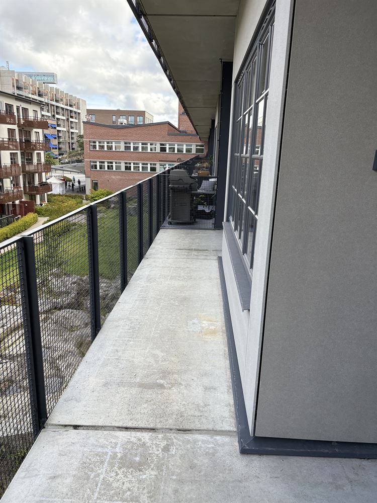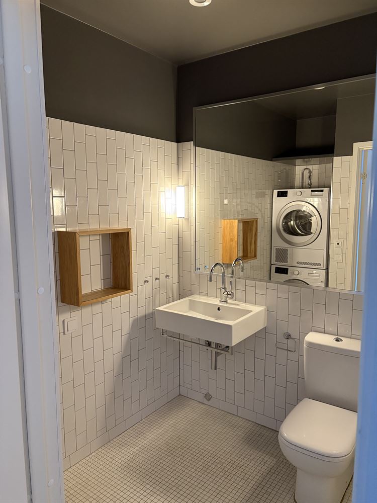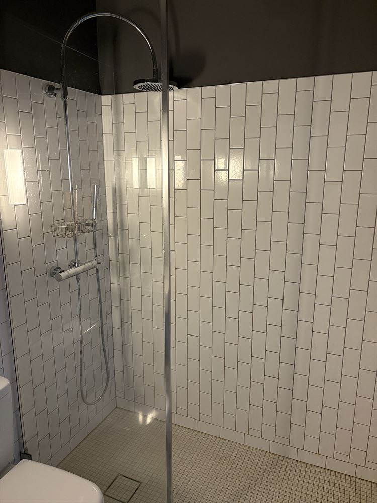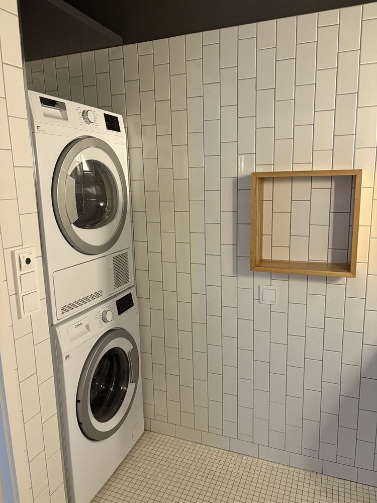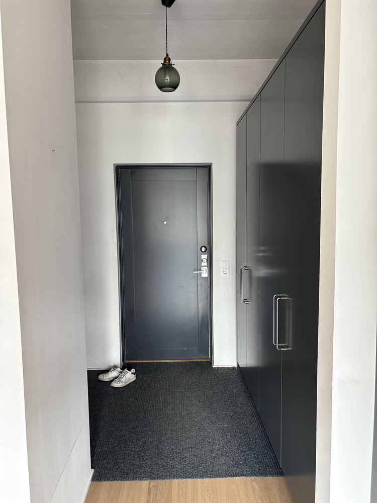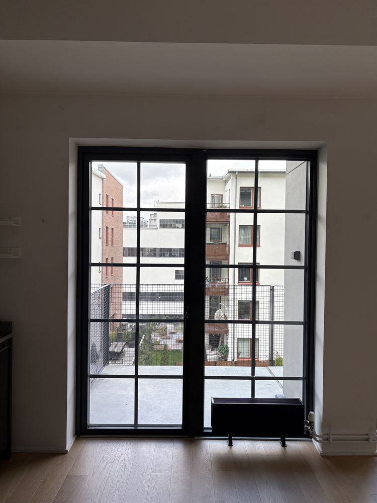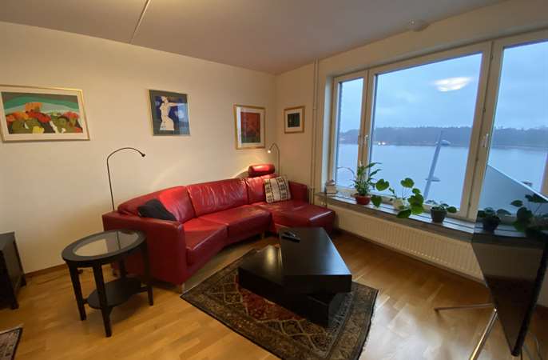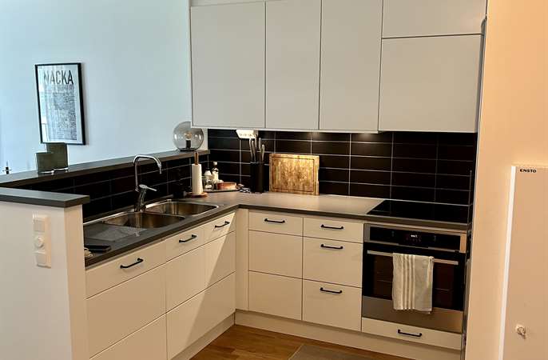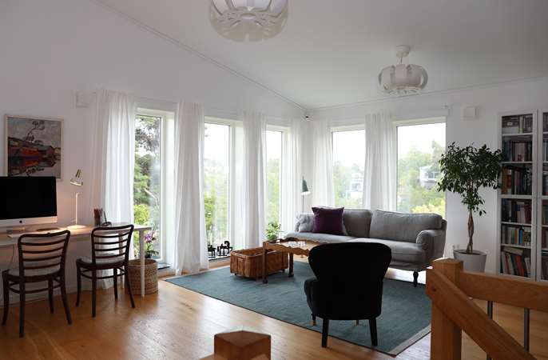The home has an open and social floor plan, beautiful single-strip parquet flooring, just over 3 meters in ceilings and a huge king-size balcony that runs across the entire apartment with sun in the early morning and afternoon and evening sun. When you enter the home, you are welcomed by the pleasant hall that offers good hanging space and good storage in the form of built-in wardrobes. Further into the home, you come to the living room that is open plan to the kitchen. This is the perfect gathering place for friends and family. The living room offers generous spaces and can easily accommodate a larger sofa group, dining table and other furniture as desired. From the living room you reach the wonderful balcony that has plenty of space for a lounge group, barbecue, green plants and other decorations and here you can enjoy a cup of coffee or a glass of wine in good company! The kitchen in the home is specially and architect-designed, bench and tall cabinets with smooth doors in dark gray. Extra deep worktops and low splashback made of grey marble. The kitchen equipment consists of a fully integrated fridge/freezer, integrated dishwasher, built-in convection oven and an induction hob. Dining area in an open solution with the living room that allows for really large parties. The bedroom of the home is spacious and here you can easily fit a larger double bed and chest of drawers. From the bedroom of the home you also have access to the lovely balcony. The bathroom is stylish with a mosaic floor in a matte warm white color, white tiles and partially painted walls and a ceiling in a grey color. The bathroom contains a toilet, heated towel rail, underfloor heating, sink, washing machine, dryer and shower. Dimmable ceiling and wall lighting in chrome finish.
Stockholm, Nacka
Tre Kronors väg 33
2 R&K
47 sqm
18400 SEK/Month
 Svenska
Svenska

